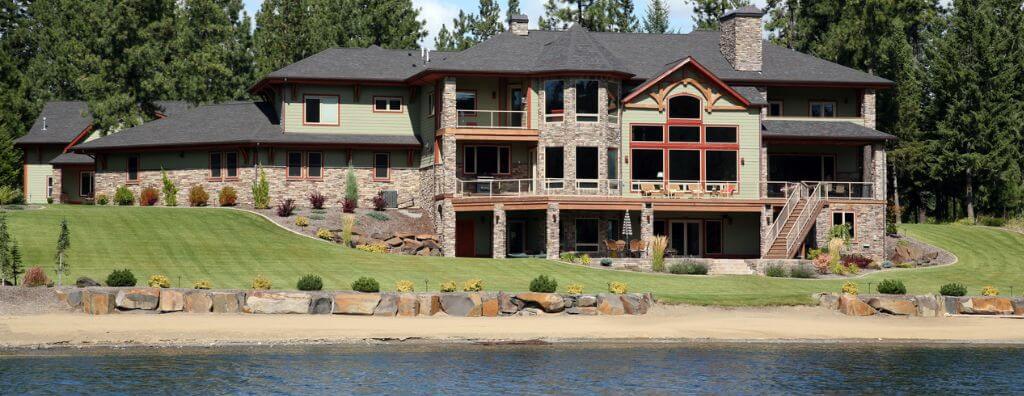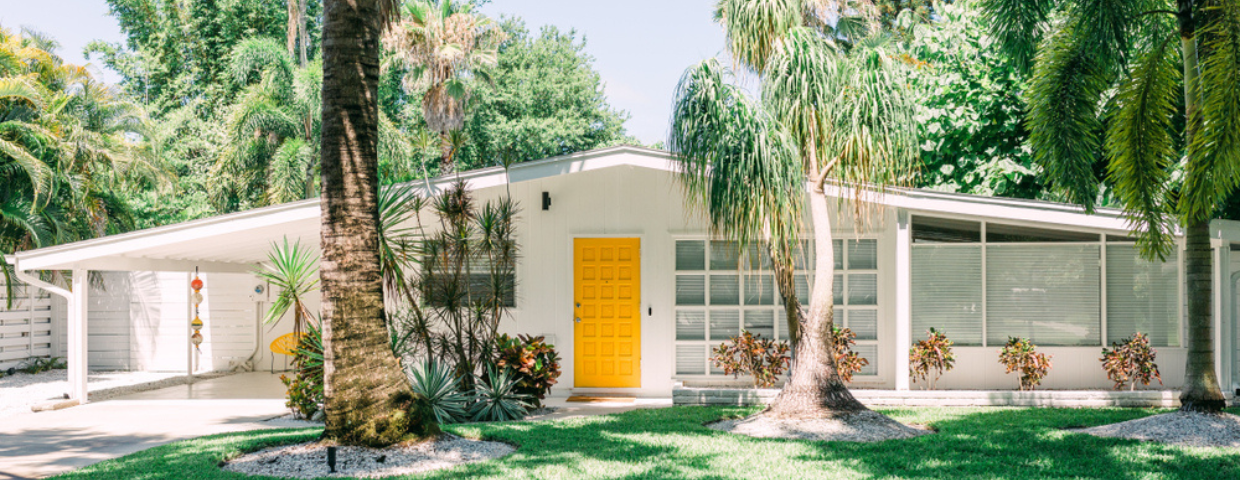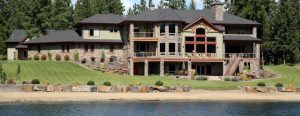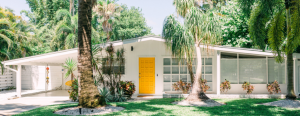Windermere Real Estate

What does it mean for a real estate company to be all in? It means we love what we do, and it comes across in all that we do. It means we sweat the details, so our clients don’t have to. It’s a belief in acting beyond ourselves and caring deeply about the communities we serve. It’s what sets us apart from all the rest.
Relationships,
not transactions
Joyful, compassionate,
and full of deep knowledge,
we help our clients turn their
dreams into reality.
Our insight,
your advantage
We offer a proprietary mix of
advocacy, ingenuity, and
insight that helps people
move confidently into their
next chapter.
Building local
communities
Together, we strengthen the
fabric of local communities
through our actions and
contributions.
What's your next move?
Featured Real Estate Posts
The power of windermere
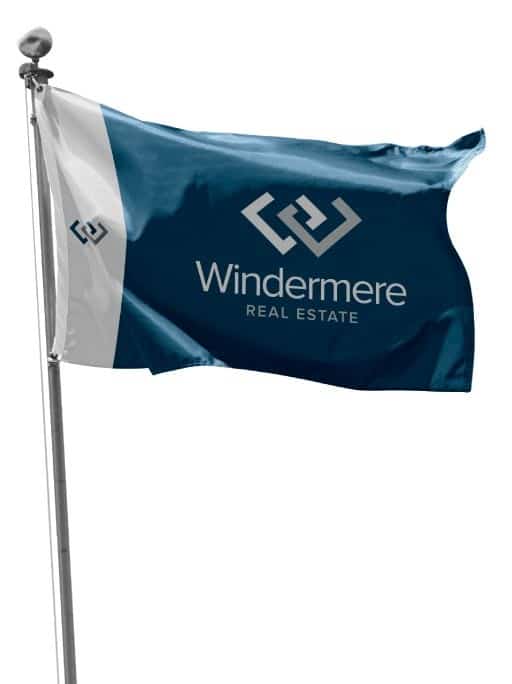
0K
Home Sales0+
Associates0+
offices0
states$0M
RaisedThe Human Algorithm™
There's a secret formula that makes Windermere different, and it all starts with our people. This video gives you insight into our unique culture and approach, and what our difference means for you.

 Your guide to buying
Your guide to buying 
 Your guide to selling
Your guide to selling 